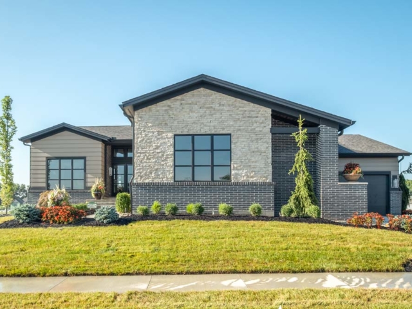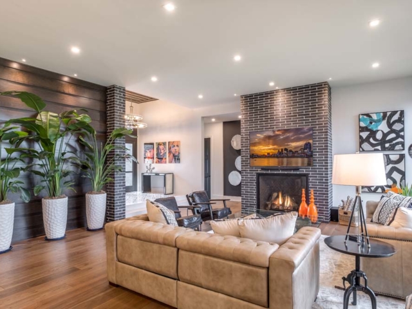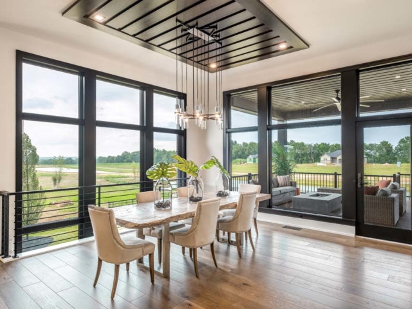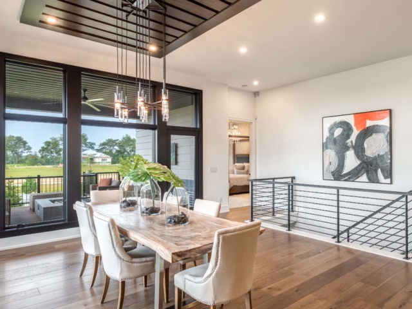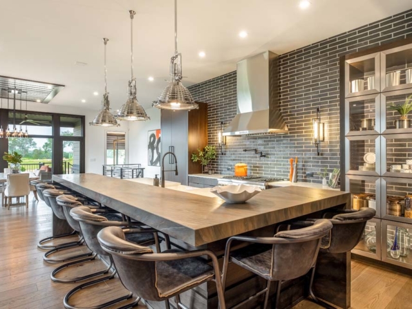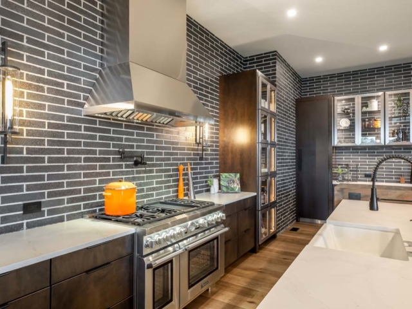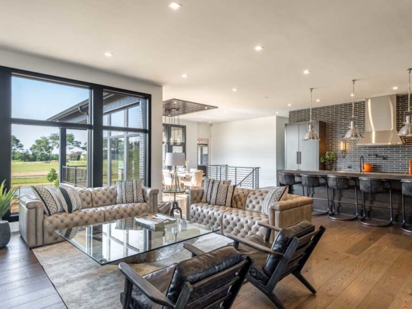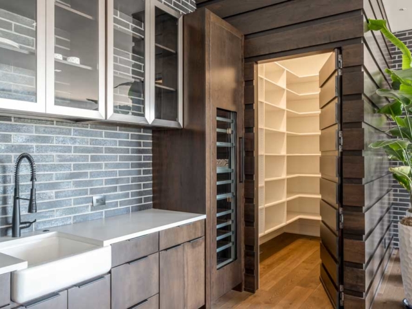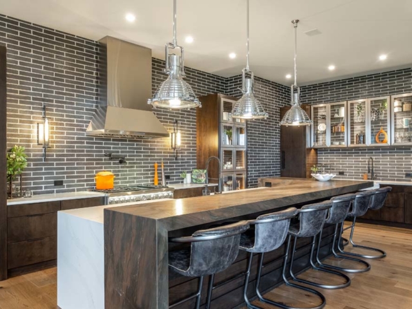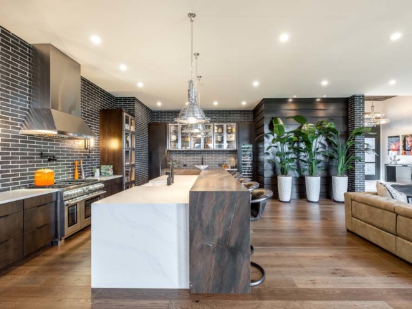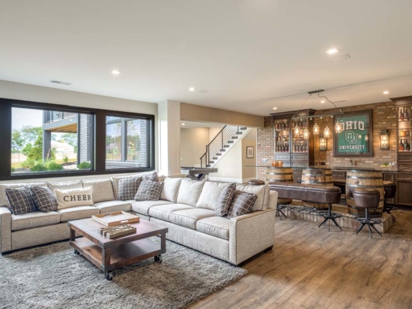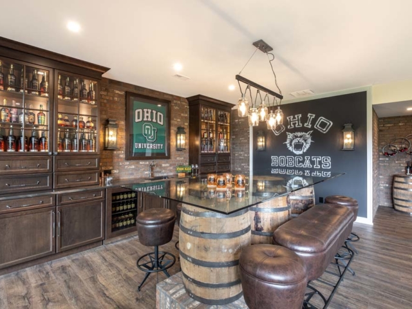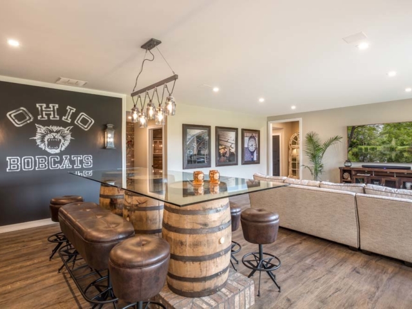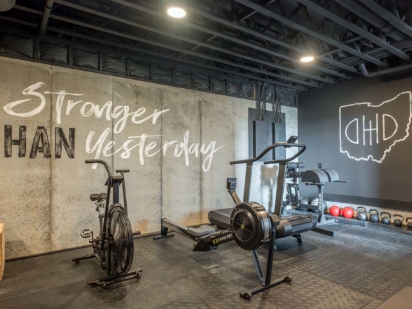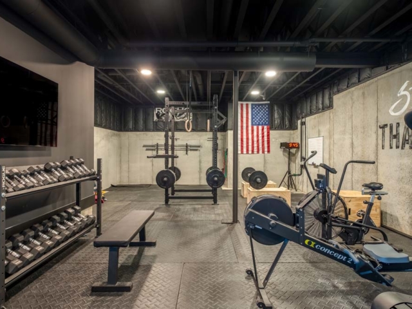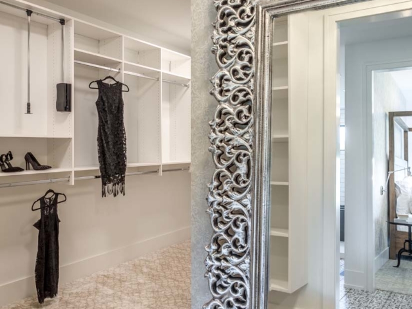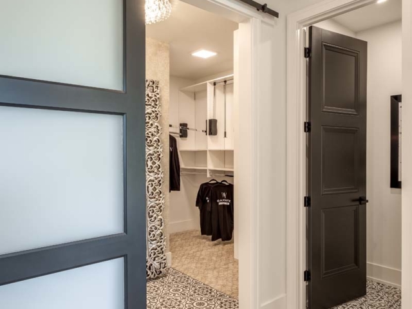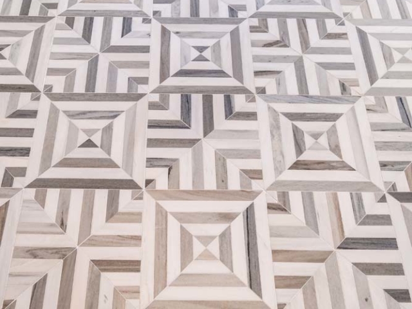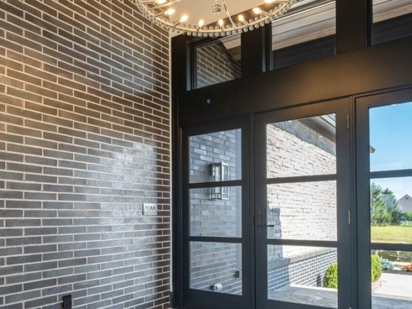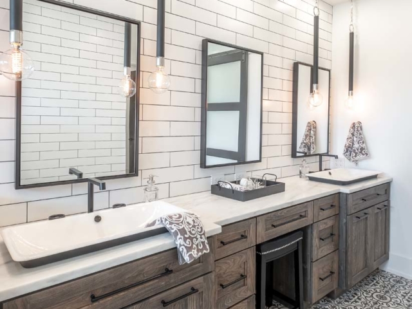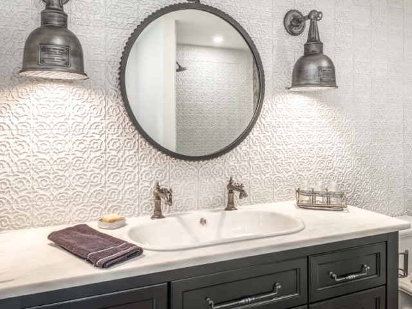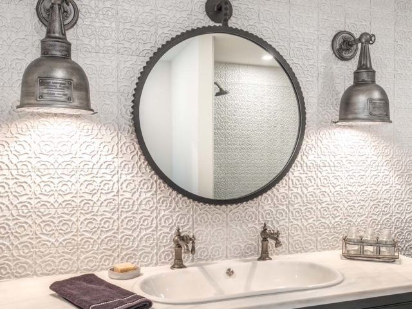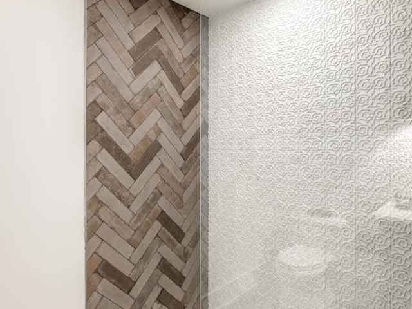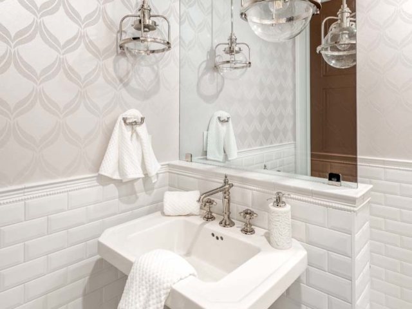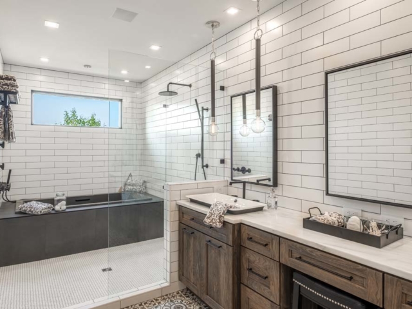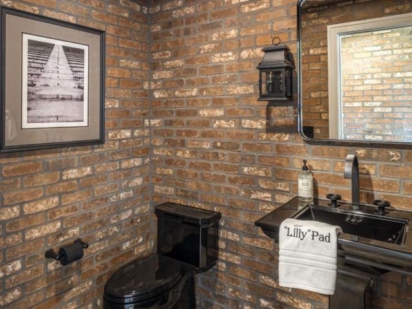Homearama 2019
Friday, July 26 - Sunday, August 11, 2019
Presenting our new vision for: DISTINGUISHED LIVING
Location:
1443 White Barn TrailBeavercreek Township, OH 45385
Directions:
Coordinates: 39.7262323 -83.98647599999998
FROM DAYTON: Take U.S. Route 35 East towards Xenia. Turn Left onto Trebein Road. Turn Right onto Turfland Blvd. South (across from the large White Barn for Stonehill Village). Turn Left onto White Barn Trail. Arrive 1443 White Barn Trail.
FROM XENIA: Take U.S. Route 35 West towards Dayton. Turn Right onto Trebein Road. Turn Right onto Turfland Blvd. South (across from the large White Barn for Stonehill Village). Turn Left onto White Barn Trail. Arrive 1443 White Barn Trail.
The “Lilly” Pad
The “Lilly” Pad by G.A. White Homes has turned our homebuilder’s dream into reality by creating a space they will never want to leave. This luxurious home balances the feel of an urban city loft with a relaxing view of the lily pads in the beautiful pond beyond.
The “Lilly” Pad was named after the homeowner’s grandmother, Lillian, who has been dubbed a superhero in the eyes of her granddaughter and family. “There is no way to repay the love and support my ‘Gramma’ has shared over the years and she continues to inspire me every day.” Now, let’s jump into the details of the home. As guests enter, they are welcomed in by a stunning marble foyer and elegant chandelier hanging above with a striking view of the tranquil pond. The home offers two G.A. White staples of open concept living and large picturesque windows. The kitchen boasts illuminated stainless steel cabinets with glass inlay and a black brick surround. The hidden pantry offers a unique flair to the urban feel.
Next, guests make their way into the elegant yet urban master suite complete with a runway style, walk-in closet and spa-inspired master bathroom. The bathroom features a large shower with two rain head faucets that opens directly into the jetted bathtub which fills from the ceiling. The first floor is rounded out by a studio format private office and separate guest bedroom to the left of the foyer. These rooms are accompanied by a sophisticated marble bathroom with rose gold and navy accents.
As guests make their way down the butcher block staircase accented with an iron railing, they are greeted with a retreat that provides activities to entertain any guest. The lower level is a perfect getaway from everyday life complete with a pool table, and full entertainment system. The Ohio University and Kentucky bourbon inspired bar is laced with real Athens Blocks and a bourbon barrel saloon table that is meant to entertain. The fully “Rogue” inspired Crossfit gym behind glass doors rounds out the lower level.
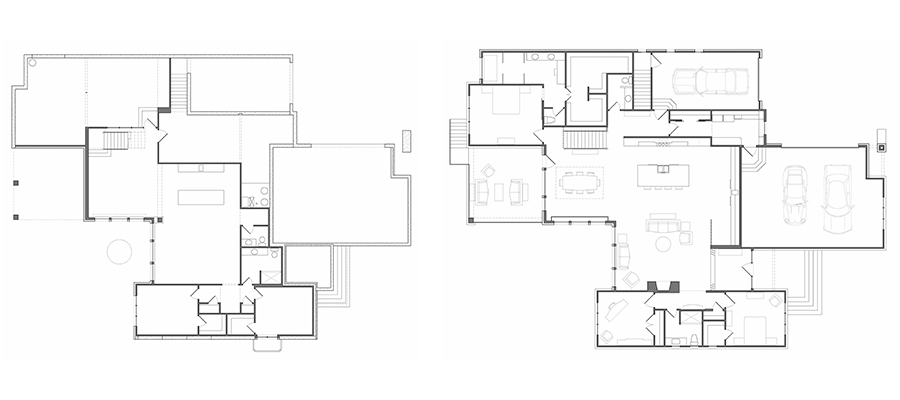
Tickets
Tickets are available for purchase for $12 at local Kroger stores, online at: www.DaytonHomearama.com or by downloading the FREE Dayton Homearama Touring Edition mobile app through the iTunes store or Google Play. Walk ups without tickets will be charged $15 at the doors of Homearama homes; all guests over the age of five years must have a ticket to enter.
Subdivision:
White Barn Trails
Times:
Monday - Thursday: 4:00 p.m. – 8:00 p.m.
Friday - Saturday: 12:00 p.m. – 8:00 p.m.
Sunday: 12:00 p.m. - 6:00 p.m.
Details:
Cost: $899,000
Total SF: 4,787 SF
Bedrooms: 5
Baths: 5
Garage: 3
For Sale: NO
