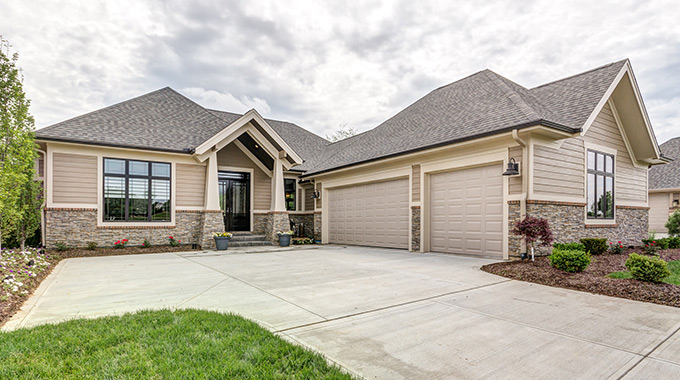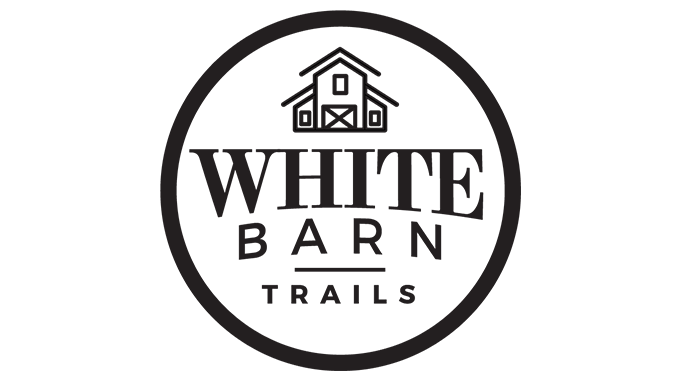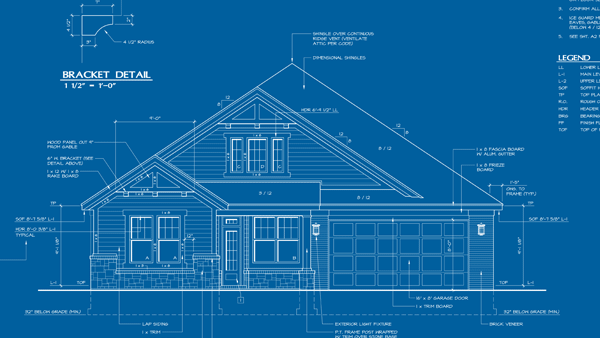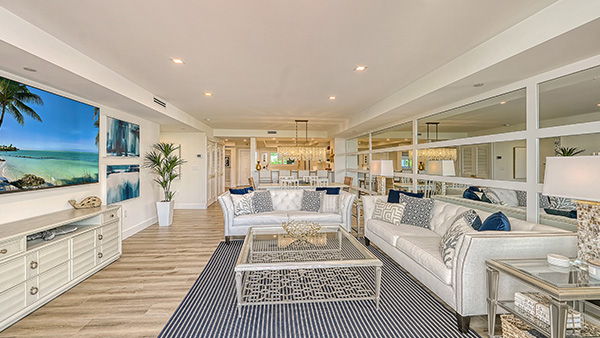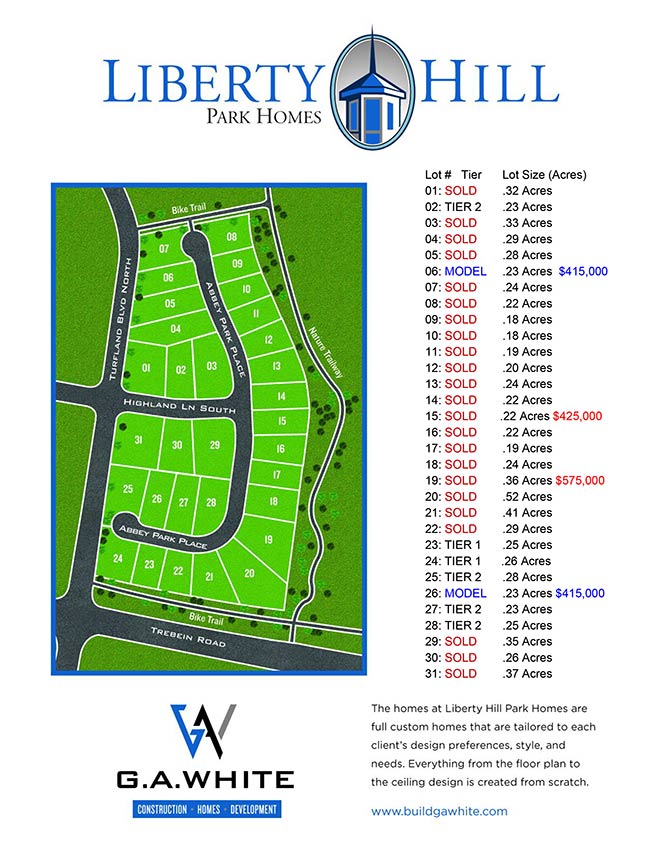White Barn Trails
at Stonehill Village
The ground has been laid and the homes are being built in one of our newest developments.
Our Newest Community
G.A. White Homes is very excited to announce Phase 2 of our newest community: White Barn Trails at Stonehill Village, custom homes in Beavercreek, OH. Our focus is on cutting-edge design, luxury features, and larger private lots with all the amenities of Stonehill Village. All of White Barn Trails will feature at least one third of an acre (up to three quarters of an acre) and beautiful views of greenways, walking trails, woods or two new ponds. All of the lots were designed with the resident's privacy in mind with no lots looking directly at a rear neighbor.
We can design and build houses for most budgets and all styles in this new community. We have lots to accommodate homes from 2,000 SF and greater with many lots offering walk out basement flexibility. Please contact us today to set up a tour of the new community under construction. Home prices including land will start in the low to mid $800s.
Take A Video Tour Of One of our homes
EXTERIOR
FEATURES
Luxury for any budget and size. All of the amenities that you come to expect in a custom home, right sized and at an attractive price.
ALL HOMES INCLUDE:
- Custom designed elevations that include full wrapped brick, natural stone, and smart trim siding.
- Floor plans ranging from 2000SF and up.
- Premium lots ranging from a third acre to three quarters of an acre. Some with views of Stonehill greenway parks, woods, and two large ponds.
- All floor plans allowed for customization or full custom floor plans available.
- Residents will enjoy all of Stonehill's wonderful amenities.
EXTERIOR FEATURES
- Customer selected exterior materials including brick, natural stone and smart trim wood look siding.
- Insulated 2, 3, or 4 car garages
- Anderson energy efficient windows
- Custom designed front entry door
- Covered rear patio
INTERIOR FEATURES
- 9 Foot ceilings on main level or higher
- Abundant natural light from large windows throughout
- Optional walkout basements
- Complete lighting package including decorative and recessed lighting
- Energy efficient HVAC system and tankless water heater
BATHROOMS
- Exclusive Kohler plumbing fixtures
- Master bath with dual sink vanity
- Solid surface bathroom vanities
- Master bath custom tiled shower
- Optional master bath spa suite and tub
KITCHEN
- Designer painted or stained cabinets
- Large kitchen island
- Walk-in pantry
- Granite or Quartz counter tops
- Stainless steel appliance packages
- Professional cooking packages available
