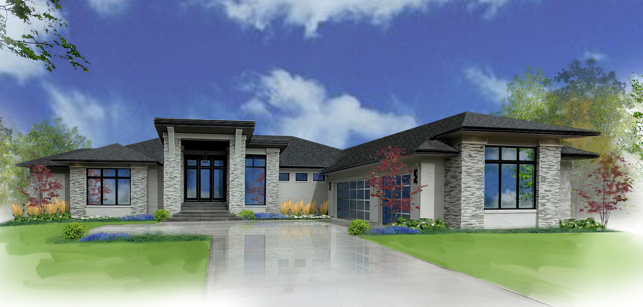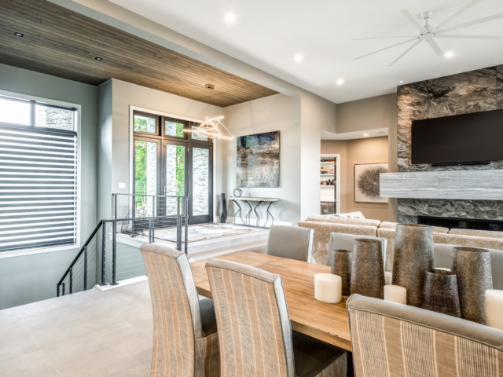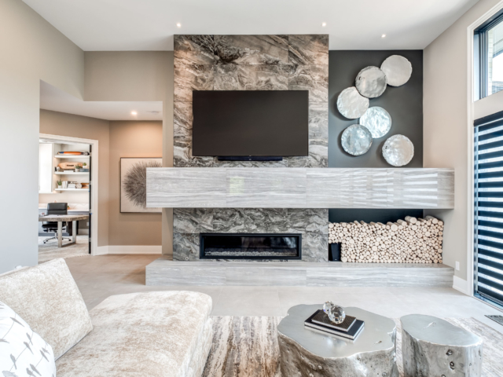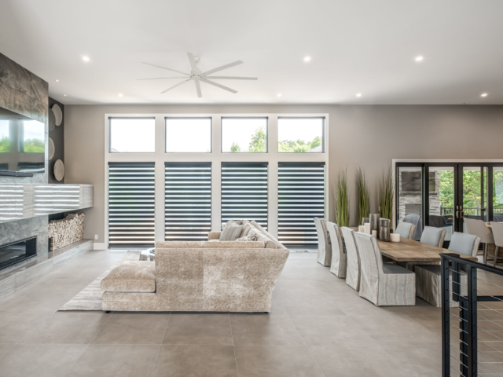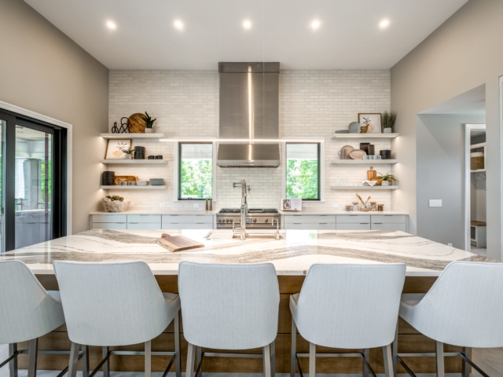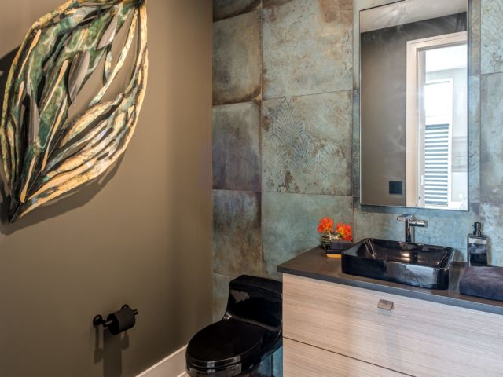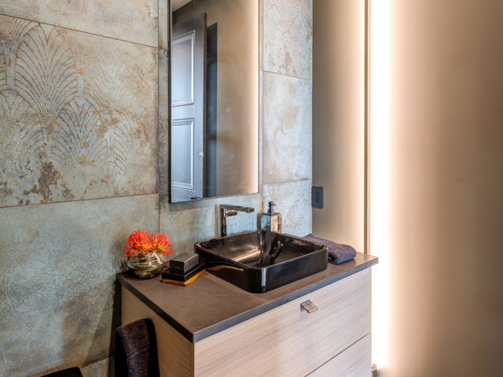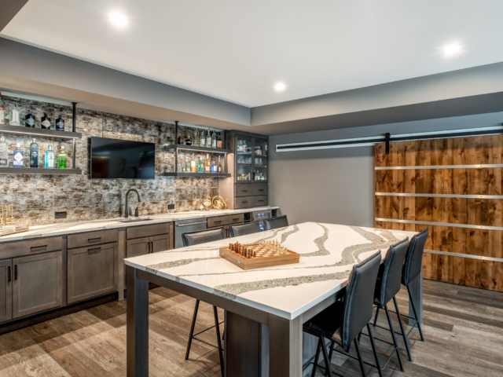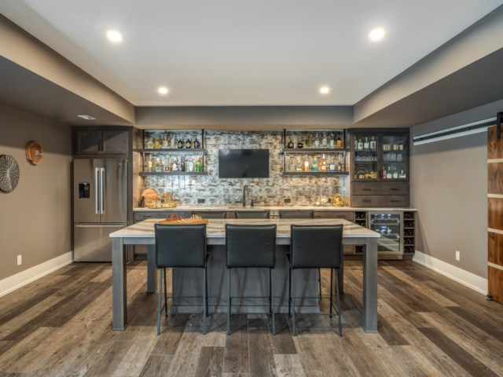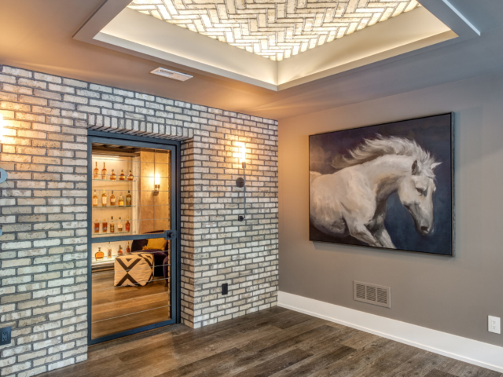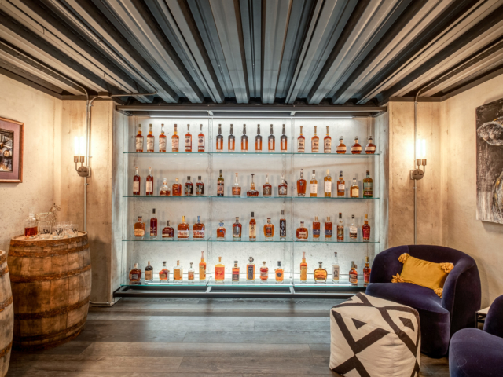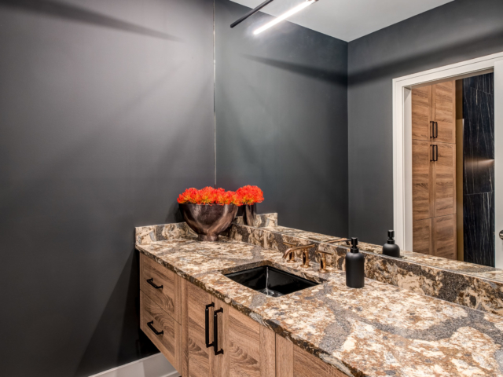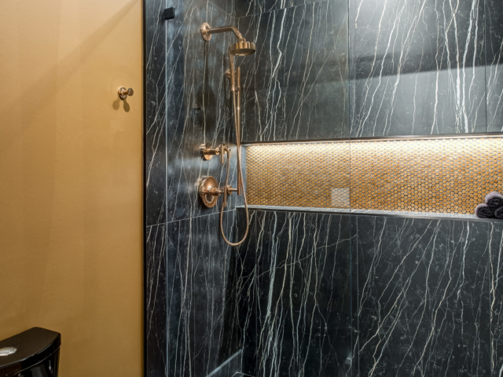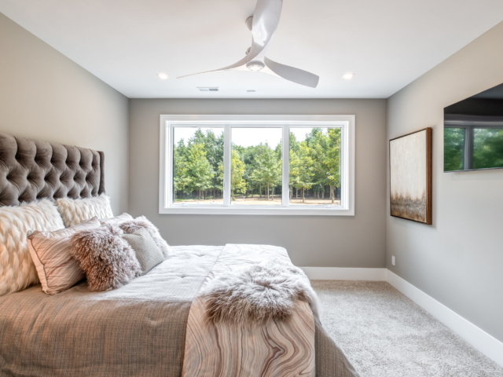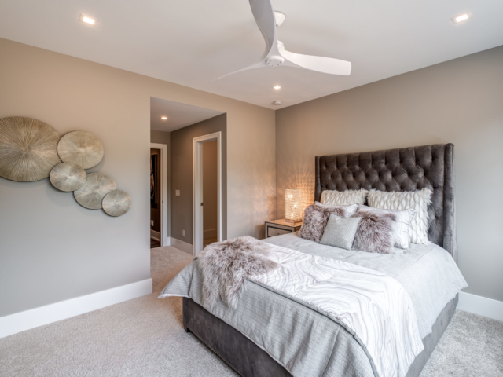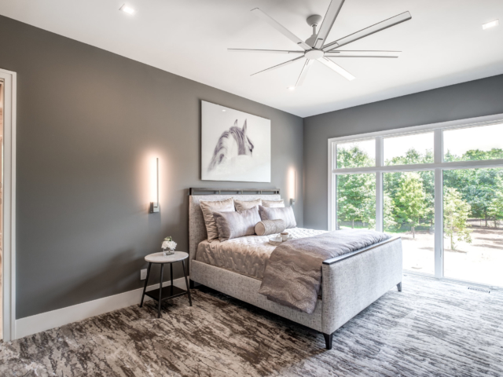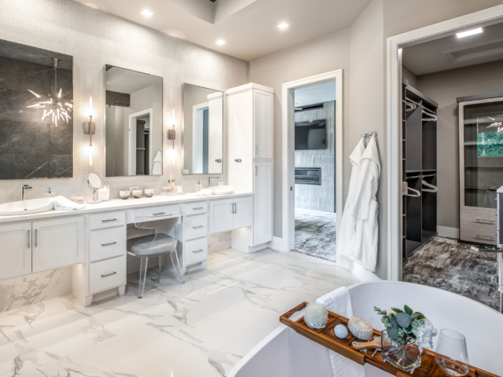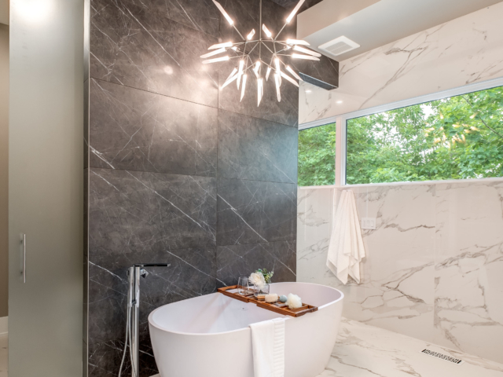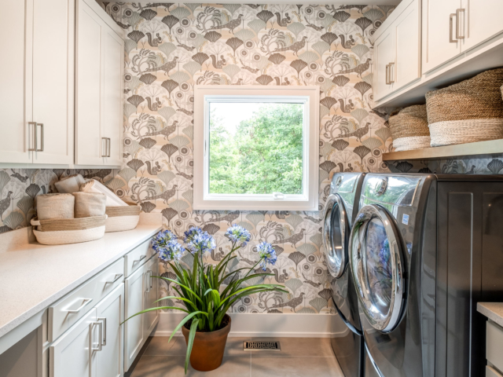SUMMER SHOWCASE 2021
August 5th - 8th & 12th - 15th
Presenting our new vision for: MODERN LIVING
Location:
230 Hidden Forest Ct.Beavercreek Township, OH 45385
TICKETS:
Complimentary AdmissionDirections:
Coordinates: 39.681929, -84.013769
FROM DAYTON: Take U.S. Route 35 East towards Xenia. Turn Right onto Factory Road. Turn Left onto Indian Ripple Road. Turn Left onto Wood Ridge Blvd. Turn Left onto Forest Bend Dr. Turn Left onto Hickory Knoll Dr. Turn Left onto Hidden Forest Ct. Arrive 230 Hidden Forest Ct.
FROM XENIA: Take U.S. Route 35 West towards Dayton. Turn Left onto Factory Road. Turn Left onto Indian Ripple Road. Turn Left onto Wood Ridge Blvd. Turn Left onto Forest Bend Dr. Turn Left onto Hickory Knoll Dr. Turn Left onto Hidden Forest Ct. Arrive 230 Hidden Forest Ct.
The Oakwood
G.A. White Homes is honored to present the Oakwood in this year’s Summer Showcase. The home was crafted to create the client’s modern vision of their dream home amongst a perfect wooded setting. From the grand entrance, to the bountiful oak trees (giving the home its name), every detail of the homeowner’s concept was artfully built into this magnificent showcase home.
A soaring front entrance and modern garage doors welcome guests in the retreat from everyday life. Guests are welcomed with 13’ tall ceilings and large picture windows that capture the serene views of the woods beyond. The open concept floor plan consists of a sunken great room and kitchen with a bold, sleek modern design. The kitchen is a chef’s dream with Thermador appliances, ample cabinets, and an exposed brick wall. The outdoor living space is completed with an oversized, covered living area and kitchen that offers a peaceful view into nature.
The master wing of the home is fully equipped with luxury. A private office off the master bedroom allows for seamless ability to work from home. The master suite boasts floor to ceiling windows with a large walk-in closet complete with beautiful built-in cabinetry. The bathroom is truly a retreat from the stresses of everyday life with luxurious tile, an oversized soaking tub, dual-vanities, and a walk-in shower.
The lower level is the entertainment space of the home and connected to the main level by an open, steel-cable wrapped staircase. The bar and bourbon room are inspired by the distilleries that fabricate the client’s favorite spirit. A locking vault door contains bottle after bottle of bourbon in an exposed brick tasting room. The lower level is completed with two full bedrooms, an exercise room, and a guest bathroom. This year’s Summer Showcase is sure to impress!
Floor Plans
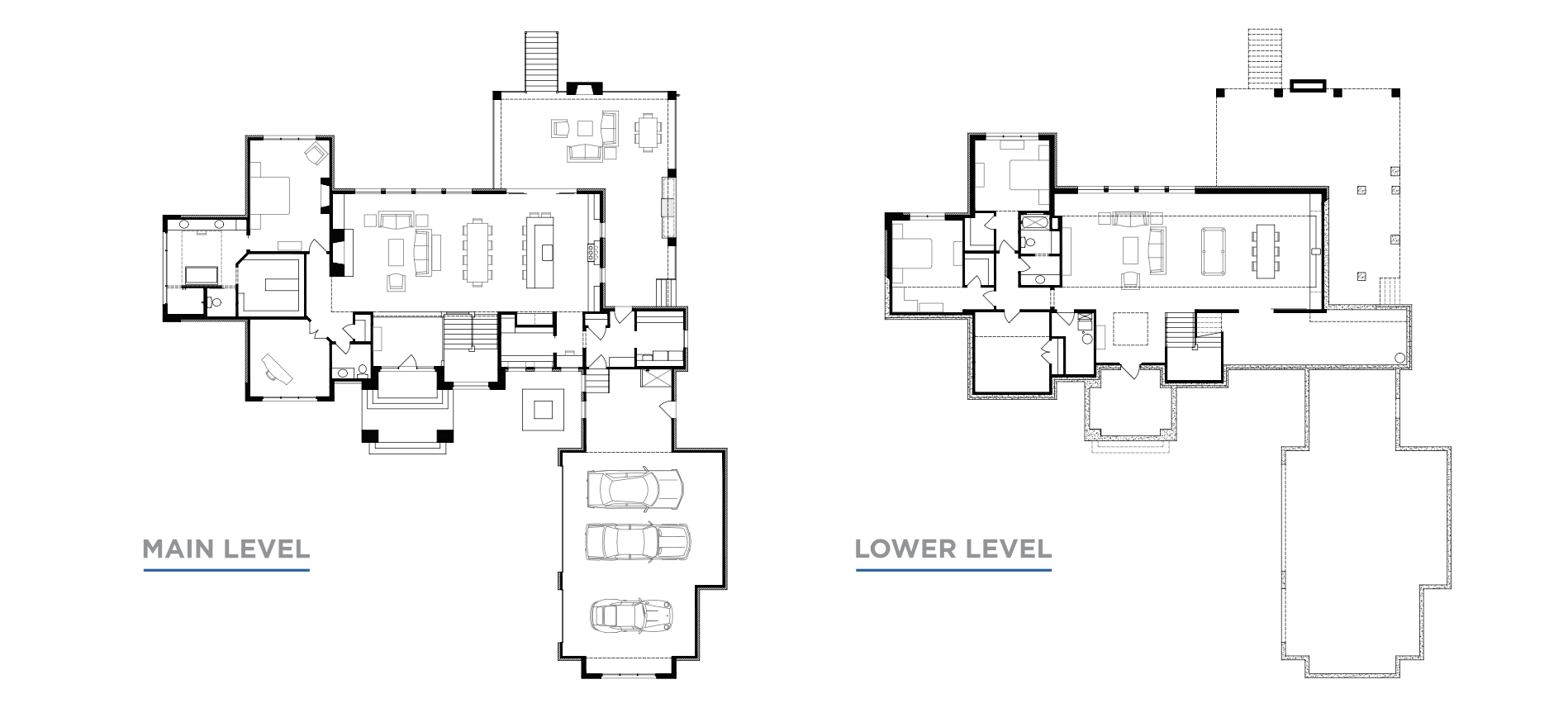
Subdivision:
Wood Ridge
Times:
Thursday, August 5th: 4:00 p.m. – 8:00 p.m.
Friday, August 6th: 4:00 p.m. – 8:00 p.m.
Saturday, August 7th: 12:00 p.m. – 5:00 p.m.
Sunday, August 8th: 12:00 p.m. – 5:00 p.m.
Thursday, August 12th: 4:00 p.m. – 8:00 p.m.
Friday, August 13th: 4:00 p.m. – 8:00 p.m.
Saturday, August 14th: 12:00 p.m. – 5:00 p.m.
Sunday, August 15th: 12:00 p.m. – 5:00 p.m.
Details:
Cost: $1,200,000 + Lot
Total SF: 4,581 SF
Bedrooms: 4 + office
Baths: 3
Garage: 3
For Sale: NO
